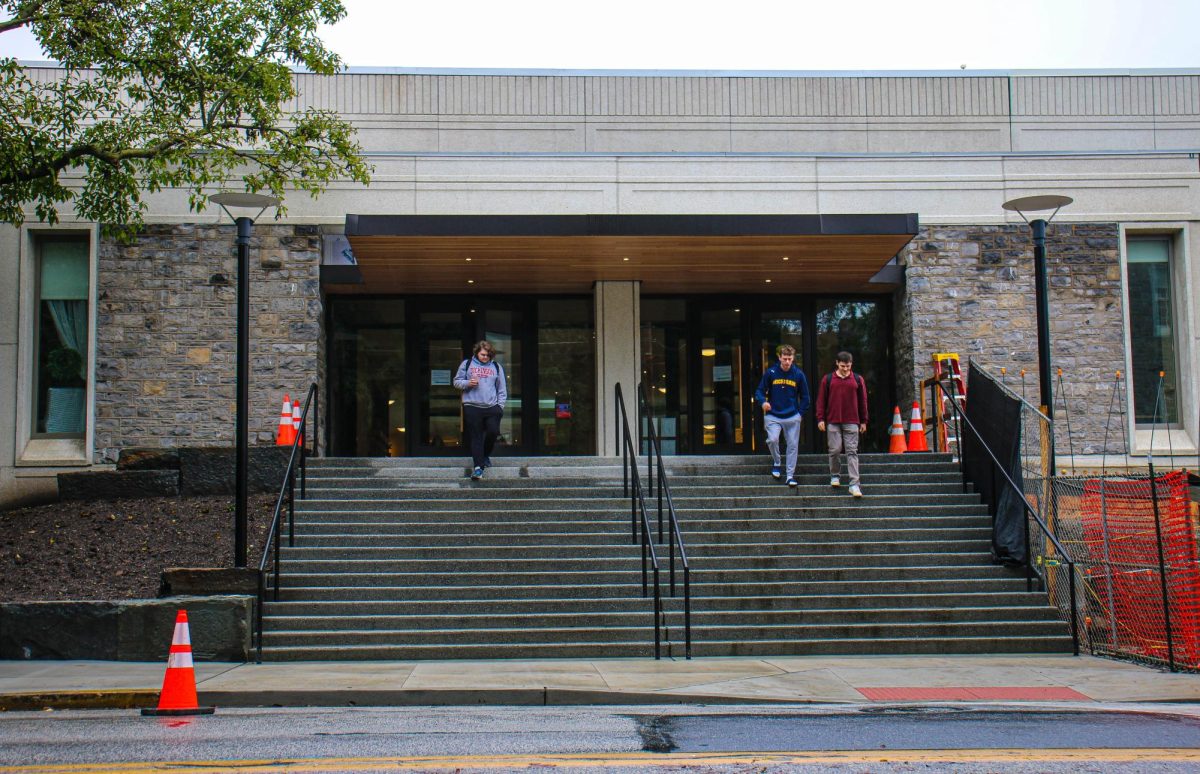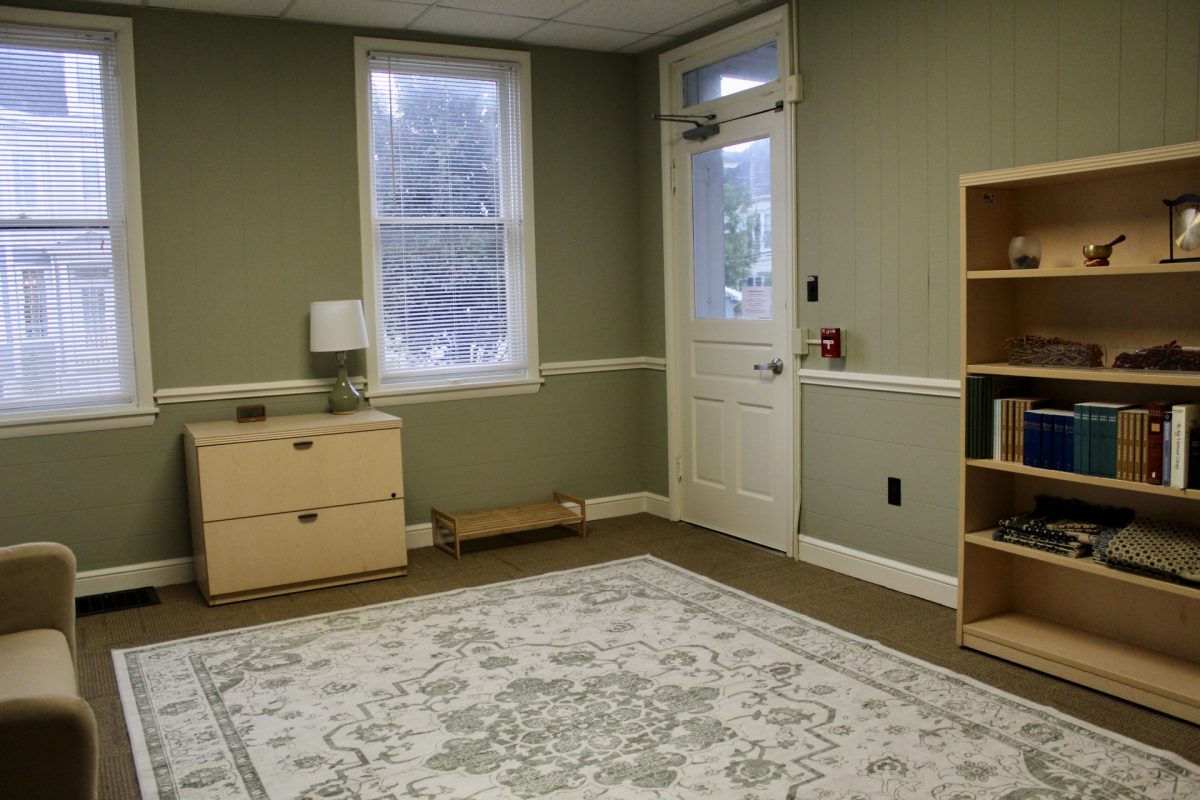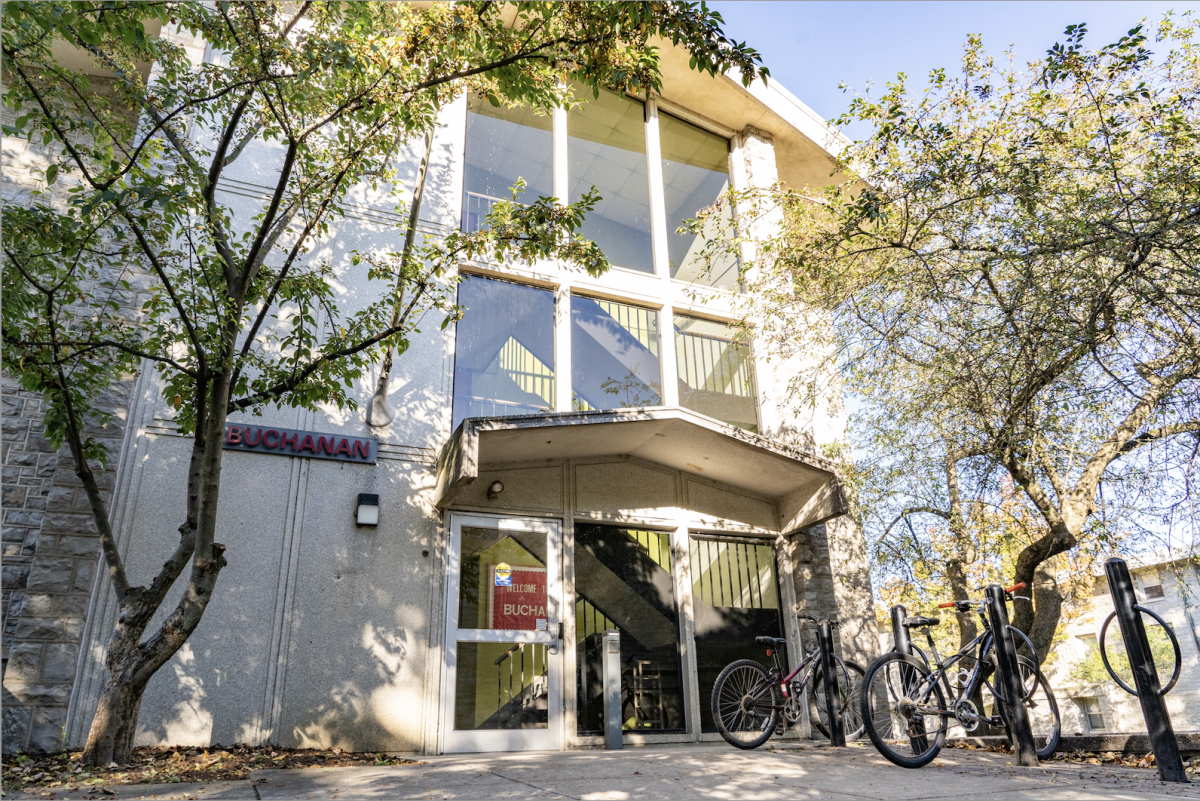Over the summer, the $50 million project to revitalize the Holland Union Building (HUB) officially began. The Dickinsonian spoke with David Walker, Vice President for Finance and Administration, to discuss the trajectory of the project and the ongoing timeline. Currently, the Dining Hall renovation project is in the midst of Phase One, which is scheduled to conclude in September 2025.
The Dining Hall saw numerous changes throughout the summer. “We have several new pieces of equipment in the backhouse of operations,” Walker said. New steamers and fryers help with the “quantity and quality” of the food offered throughout the Dining Hall. The upgrades in the back also provide a greater opportunity for the dining team to change up the menus. Service stations at the main lines were also refreshed.
In addition to back of house upgrades, there is now a new central service station, named Island 3, equipped with a grill that allows for an expanded menu. Additionally, new seating has been installed throughout. Walker said the main goal behind these initial changes was to “allow for [Dickinson students] to experience something different…we wanted to show meaningful progress.” The windows of the Dining Hall were also heavily cleaned over the summer, with their drapes removed to allow for better sunlight. “This is just the beginning of a broader, multi-phase project” says Walker, indicating the improvements that will continue under Phase Two.
Under the current plans for Phase One of the project, Britton Plaza is going to be overhauled, with the main goal of equalizing the elevation between Britton and the HUB. As of now, these renovations begin this February, although Walker said the project may be pushed into mid-April, to avoid disruption of the Admissions Open House in early April.
Walker says that they are still figuring out how to minimize student disruption during the Britton Plaza renovation. Currently, the renovations are set to take seven months, but Walker said, “We want to see if that can be tightened to a shorter window…and we want to sequence the project to minimize disruption…we want to keep it as open as possible.” Walker also said they are planning on installing a ramp, rather than a staircase, to Britton Plaza to better prioritize ADA Accessibility, a core goal of the project.
There will also be lobby changes to the HUB during Phase One, such as a new staircase to the basement of the HUB. Again, Walker said that he wants to minimize student disruption during these changes and is avoiding shutting down the entire lobby. The construction team is looking to do the most work to the lobby after graduation during the summer of 2025 and finish before the start of classes next year.
As for the basement of the HUB, aside from the removal of the spiral staircase, it will remain largely the same. There will be some adjustments, including installing a new conference room that will be open to the entire campus, available primarily for clubs to reserve for meetings. This conference room will replace the current location of the Free xChange. The Dickinsonian office, the Student Senate office and radio station do not have any current plans for relocating as of right now.
The financing of this project comes from a combination of multiple sources, including donations, reserves through the endowment and borrowing. Walker says that financing the project has been “so far, so good” and that the plan is to not surpass the $50 million initial price tag. While Walker described how it is harder to finance a project like this through donations since it is not as “glamorous to a donor,” the rennovations are “hugely important” and “should have been done 20 years ago.”
Looking toward Phase Two, the main goal is “upping the game further in the Dining Hall.” The renovations will implement a micro-restaurant system, offering unique menus at each station. Walker said that the dining team wants to keep switching things up once the micro-restaurant system is implemented. Additionally, the Dining Hall will have expanded seating. The renovations will add a second floor mezzanine to the Dining Hall that will have “seating capacity for 200 students.” The dining hall seats 660 currently. Once renovations are finished, the goal for occupancy “is in excess of 800.”
“Thematically this is a project about inclusive access…and creating congregational space that is more temporary and welcoming,” Walker said. Walker is most excited about “eating in the Dining Hall when we get Phase Two complete” and “seeing what future Dickinsonians will experience.”





