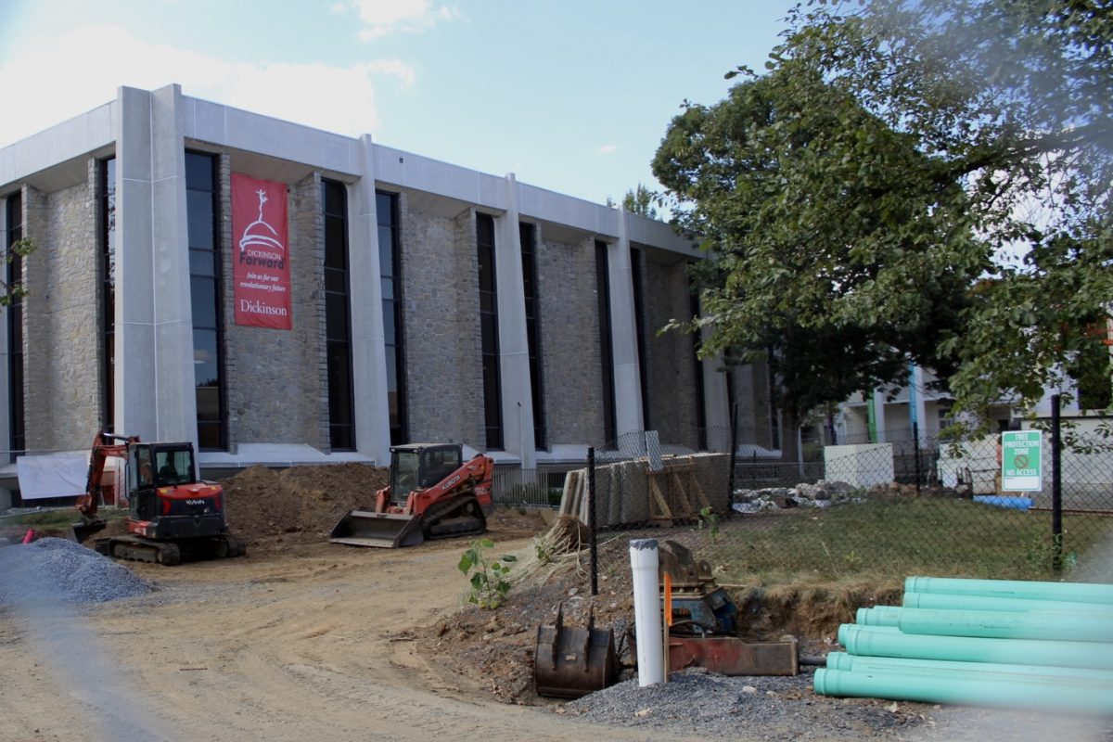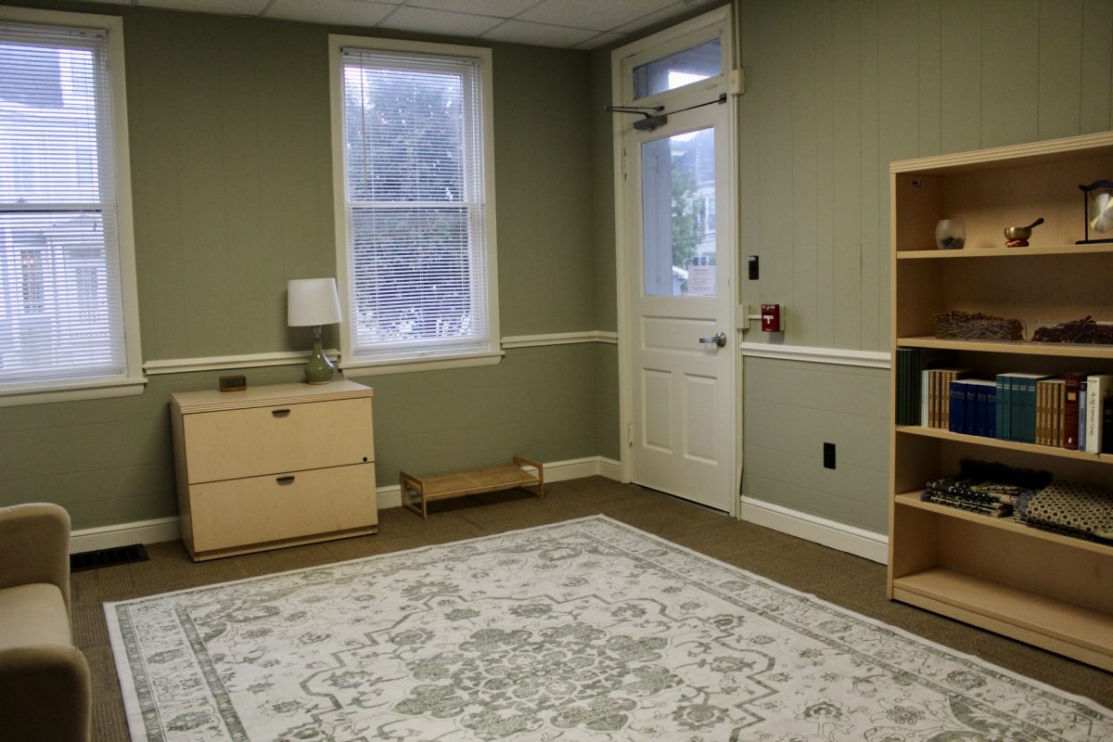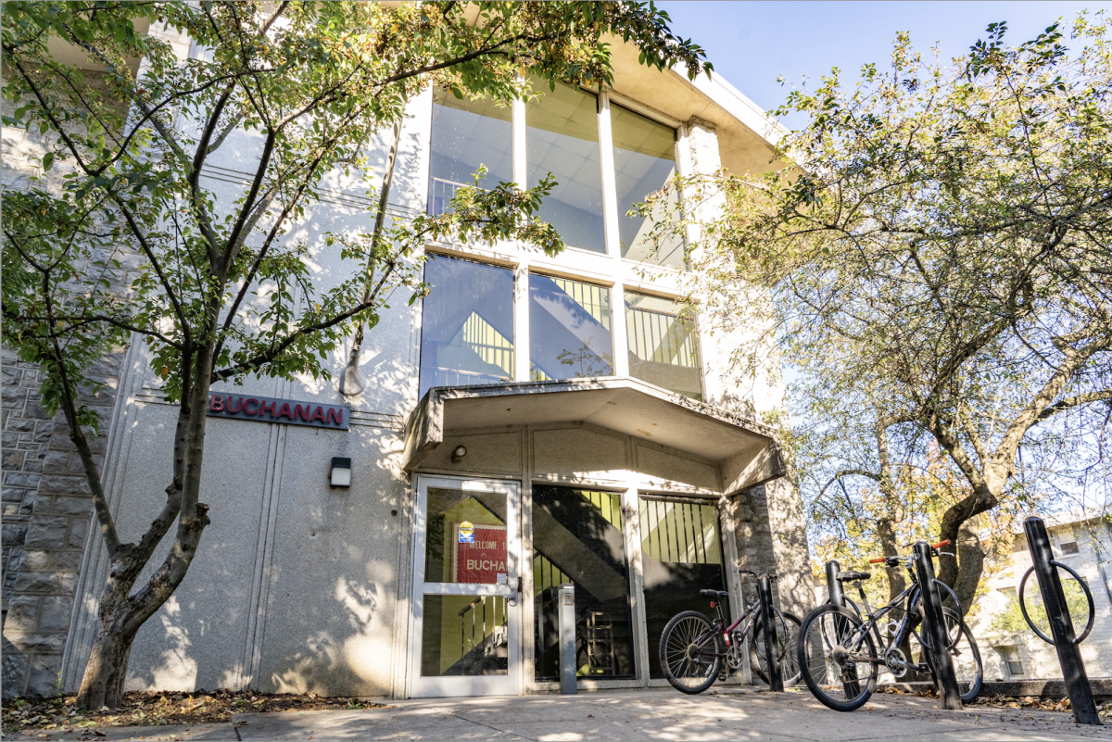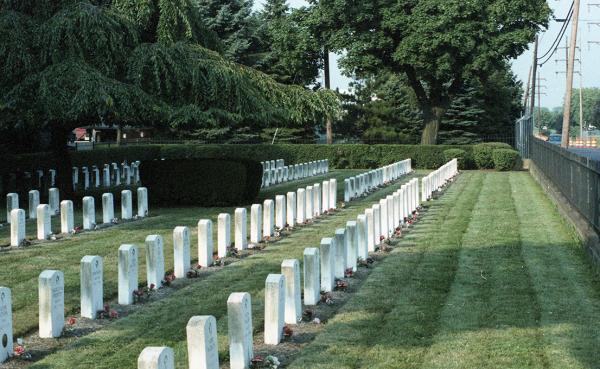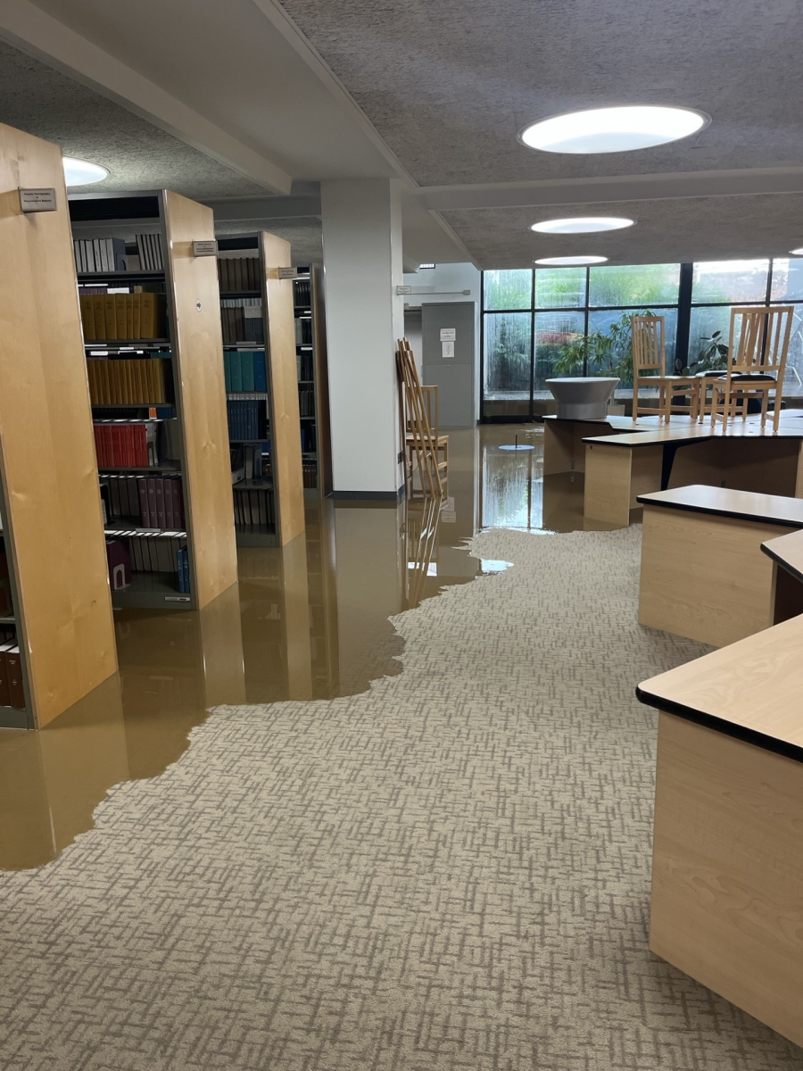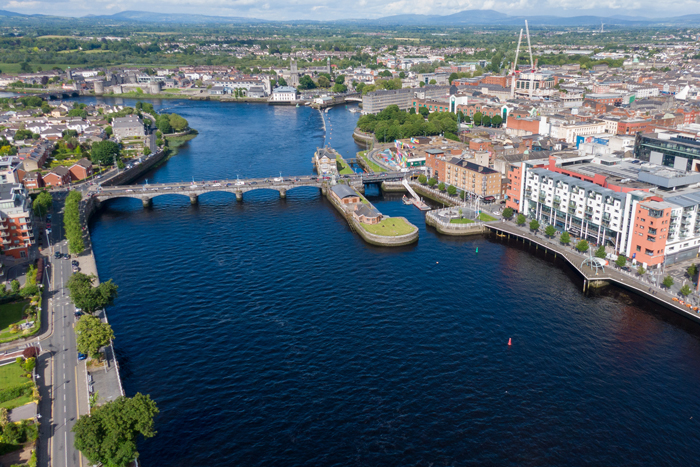A majority of the following section was written in May 2025, before Britton Plaza was inaccessible to the student population. At this time, the HUB renovation webpage was updated in August 2025. The (updated) completed portions of the phase one HUB renovations include: make College Street more accessible and inviting, replace the spiral staircase, modernize the restrooms. There is continued work on: making Britton Plaza more accessible, creating welcoming student-gathering areas, updating the social halls, and creating an open floor plan for the upper and lower levels (to add natural lighting). Upgrading the electrical systems will occur in 2026. Phase Two, which includes micro restaurants, will begin in 2027.
In an email send by President John E. Johns III on September 19, 2025, the work on Britton Plaza will continue throughout the 2026 Spring semester. According to Jones, “the goal for completion is mid- to late-April. This…will mean the new college seal is in place to enable our graduating seniors to continue our cherished Commencement tradition.” The seal completion is being emphasized, currently, while the project is labeled as a transformation towards accessibility.
Phase one of the HUB Renovation Project states that it will transform Britton Plaza and College Street entrances, to make them more accessible. Steve Bobb, the Director of Projects and Facilities Management states that Britton Plaza will be fully available in March 2026, and partially available in November 2025. On its website the project states it will have “minimal disruption to the student experience.” The plan for the project includes “raising the Plaza”, rendering it inept during renovations. The solution is to take an alternative pathway. However, for a project that aims for accessibility and inclusion, there was no consideration of the inaccessibility the construction will cause.
The elevated walkway, located on the side entrance of the HUB, has been built as a solution for the ramp being unavailable during the Britton Plaza construction. This construction is to make the Plaza “more accessible and inviting.” The elevated walkway, a pathway that connects two points, usually with walls or railings, has been constructed on the side entrance of the HUB. This is the solution to the Plaza-raising that will render the side-ramp to the HUB unavailable. The elevated walkway is supposed to benefit able-bodied and non-abled bodied students alike. However, the walkway is presenting challenges. Sam Ritschel, class of 2026
“My biggest issue with the walkway is the fact that there is no railing or edge protectors around the entire walkway, so there’s no protection for my mobility aid going over, but this is being addressed with more stones and mulch…I don’t have any issues with the ramp on Britton Plaza, so I don’t think it needs to be ‘more accessible.’ Honestly, the elevated walkway makes me feel unsafe.” Anna Helmig, class of 2029, echoes Ritschel’s concerns. Helmig states, “There needs to be a railing on the side [of the walkway] for safety.”
The dining area renovations have been completed, as well. There have been some improvements with this renovation—new seating, improvements in dining, etc. However, with these renovations, there have been setbacks, as well. With the new dining renovations, the reserved table that has height adjustment in the cafeteria has been moved. This reserved table was for individuals with mobility aids. With this move, individuals with mobility aids have a much more difficult time finding adequate seating in the cafeteria. Ritschel states,
“It depends how early I get [to the cafeteria]. If I get there right when it opens, I can find a good seat. If I get there ten minutes later, then it becomes more difficult. The reserved spot is there, but it’s in a hard-to-get-to location. It’s also near many other tables which makes it hard to navigate if others are there…The dining renovations have not improved accessibility, at least not for me.” In regard to the completion of “mak[ing] College Street more accessible and inviting” Ritschel finds that there are no noticeable accessibility improvements.
Bobb stated that the elevated walkway was chosen over the ramp to “allow seating areas for the Dickinson Community on the large boulders and stones.” Bobb also stated, “The design team thought railings would have compromised the aesthetics of the landscaping and hardscaping of the project.” Gatherings on the elevated walkway is not something I see — at all. As well, why would we encourage “hang outs” on the only accessible entrance? I think the reasoning for the “accessibility” changes are mediocre at best. For a $15 million project, a number confirmed by the Board of Trustees, why could there not be another communal hang out that doesn’t impact the disabled Dickinson community?
The lack of transparency about the renovations is a contributing factor to the accessibility issues. There is limited information about the future of the project on the HUB renovation Dickinson webpage. There are brief statements of completed, current, and future plans. There is a reiteration of the word ‘accessible’ without merit. With lack of accountability, there are consequences — especially for the disabled population.



