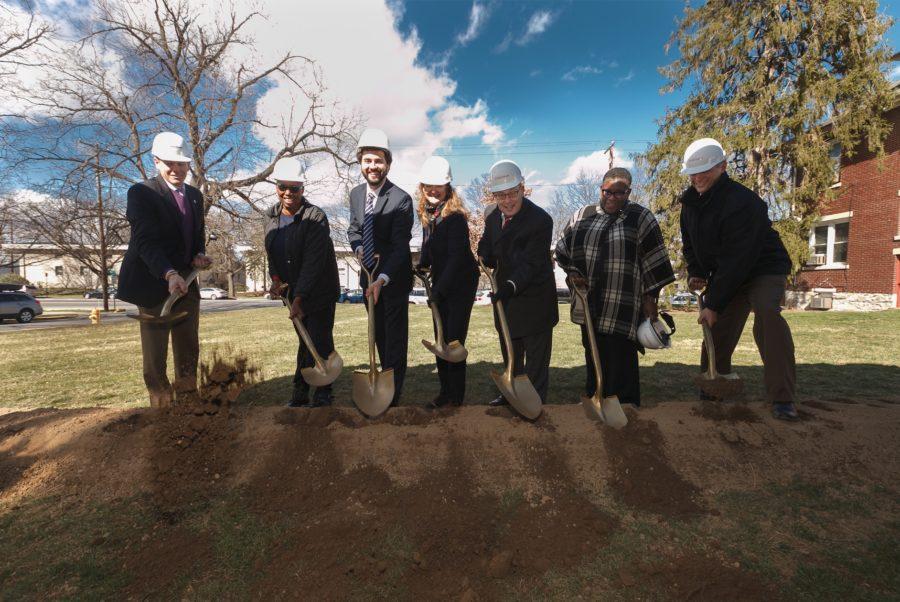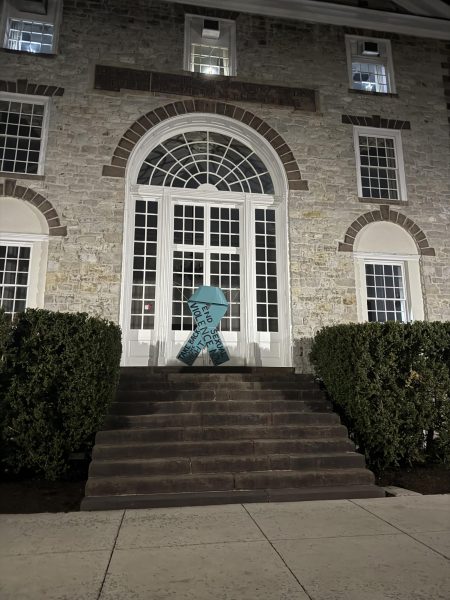Groundbreaking Ceremony Takes Place for New Dorm
Photo Courtesy of Carl Socolow ’77
The groundbreaking took place on March 2.
The groundbreaking for the new dorm building, set to be completed for the fall 2018 semester, commenced Thursday, March 2.
In order to make space for the placement of the dorm, set to be built adjacent to Malcolm Hall, the old ROTC house, the old ROTC office and the 33 Conway Street House will be torn down.
Commenting on the new construction, Associate Dean of Students and Residence Life and Housing Angie Harris said, “we currently have a lot of leases, spaces where we are leasing beds from landlords in town. We also don’t have enough beds for everyone on campus. We have a four-year residency requirement, so if we have this requirement, we should have enough beds for everyone to be on campus. And so, this new hall will add beds to campus, but also allow us to divest from some of the spaces where we have had leases in the past.”
Students living in Malcolm are receiving a discount on their room and board for the spring semester and the entirety of the next academic year, due to the construction noise. According to Harris, the college had always planned to begin the construction process in March, in part due to weather considerations.
Funding for the structure was not threatened by the decrease in endowment funds reported by the college. Harris said that the construction costs had been budged some years ago, and thus were not affected. “This project has been on the books. The design for the residence hall has been around for a while.”
In an email, Associate Vice President of Facilities Kristen Kostecky said, “The building is basically in the shape of the letter E.”
According to Kostecky, the long side of the E will be situated along High Street with the three fingers pointed south. The High Street-facing side will be limestone while the back side will be zinc panels and windows. The back area of the dorm is intended to accommodate recreational spaces. The dorm itself has a combination of student and social space. The rooms are primarily singles and doubles. Bathrooms are off the hallways, but are private. On the ground floor is a large kitchen/lounge area as well as a bike storage room which can be accessed from the exterior. The laundry is also on the ground floor.
“We are very excited about construction starting in the next few months. We spent the last two years in design and are looking forward to the concept come to fruition. The new building will have 129 beds, with a staff apartment, and the new building will meet the standards for LEED Platinum so it will be the most sustainable of our living quarters,” Kostecky explained.
Student Senate President Savanna Riley ’17 commented, “I think the new residence hall is a quintessential representation of Dickinson – the collaborative planning process, the commitment to sustainability and the recognition of how we live at in community here are all demonstrated in this new and much awaited project.”
In a statement, President Neil Weissman said “The new residence hall reflects Dickinson’s commitment to providing a holistic learning environment for our students [and] dedication to sustainability and to building community. The groundbreaking ceremony demonstrated the multiple constituencies – from on and off campus – who are coming together to make the new residence hall project a success.”






